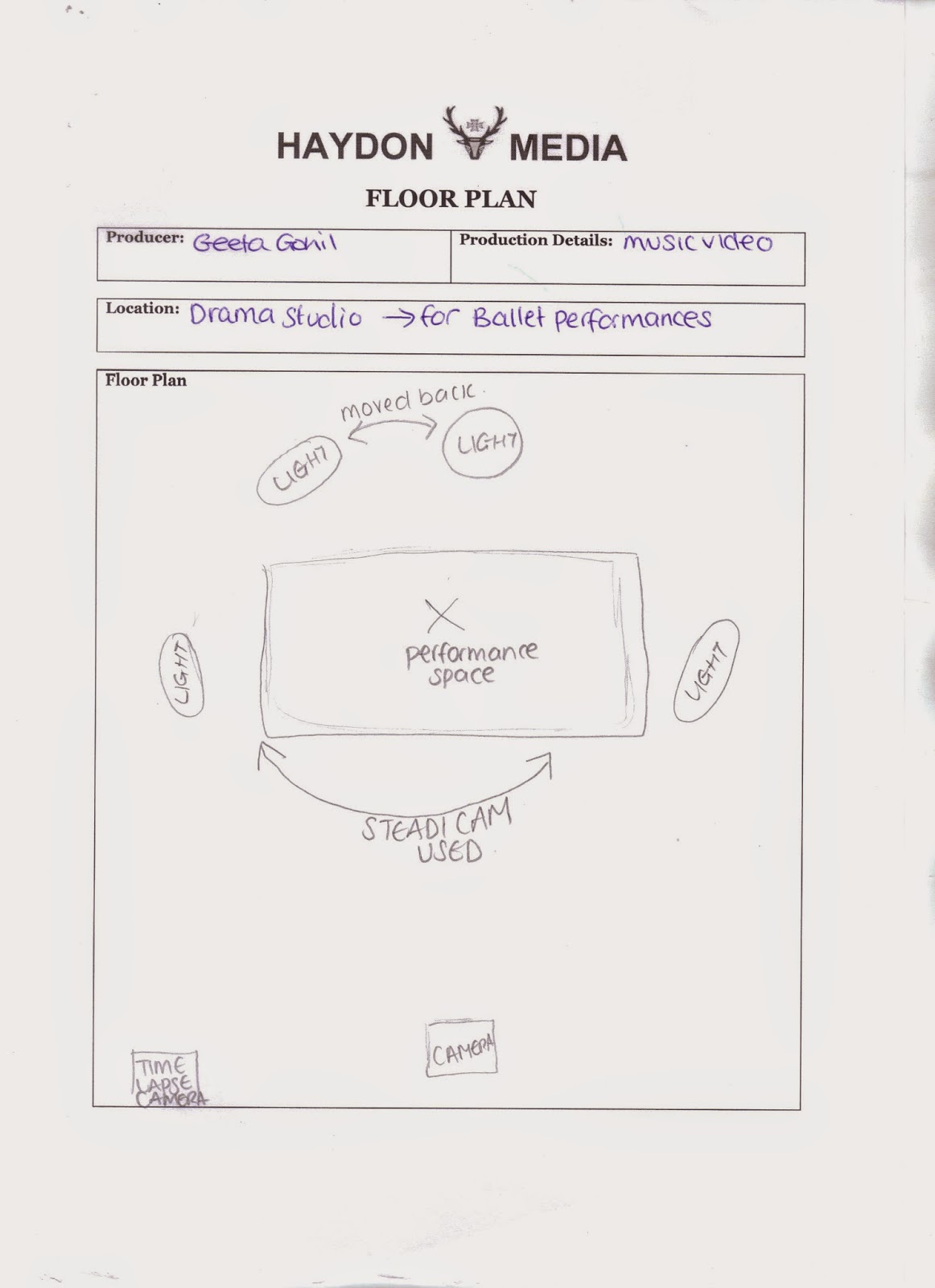
The first image shows the floor plan for the first drama studio shoot with my actor Natalie. I have drawn a birds eye perspective to clearly see the layout. The plan was very simple and wasn't as complicated as industrial filming where multiple cameras and lights are used. I wanted to achieve a black background with the actor completely standing out from it. This was achieved by placing lights behind to give a slight spotlight effect and the diffuser which was placed in front of the actor- not too far, so that when I film her, the face will be completely lit up.
The second image is the floor plan was also for the drama studio but this time with the ballerina, Holly. Once again this plan is drawn out with a birds eye perspecitve. The floor plan is very similar to the previous one however there less equipment used as this time I wanted to film a ballerina silheouette. The outcome was really good. The placing of the lights was very important for the shoot. The light at the back had to be moved from one corner then into the centre. Both takes with the back light in different places were both good.The light on the side gave the performance a hint of light, however the centre light put the performer in too much light and focus, but footage at the end where she faces the light was the best. Both places for the lights worked fantastically.
The floor plan also includes the performance space and the steadicam space and additional information.

No comments:
Post a Comment